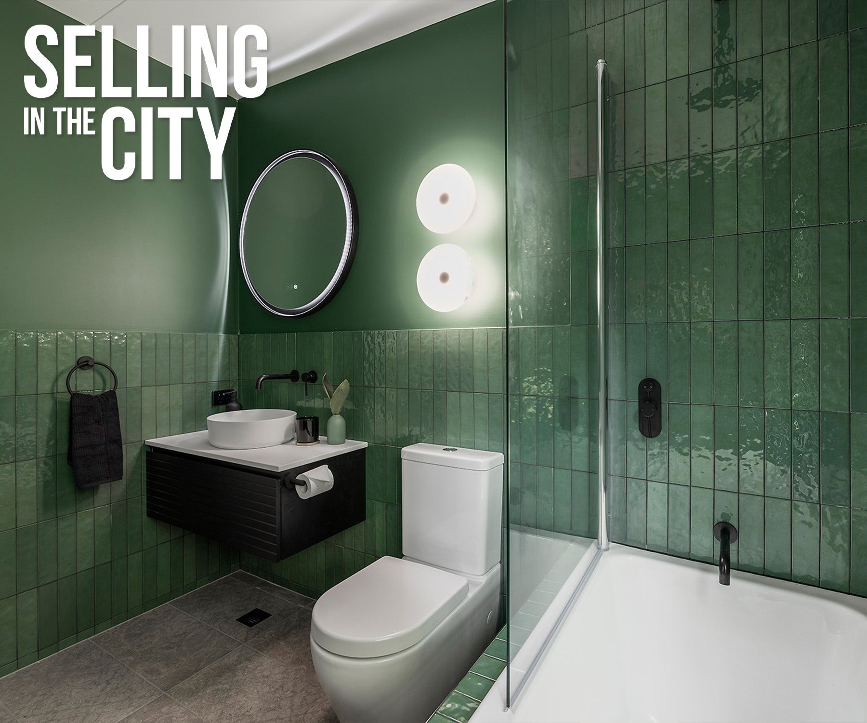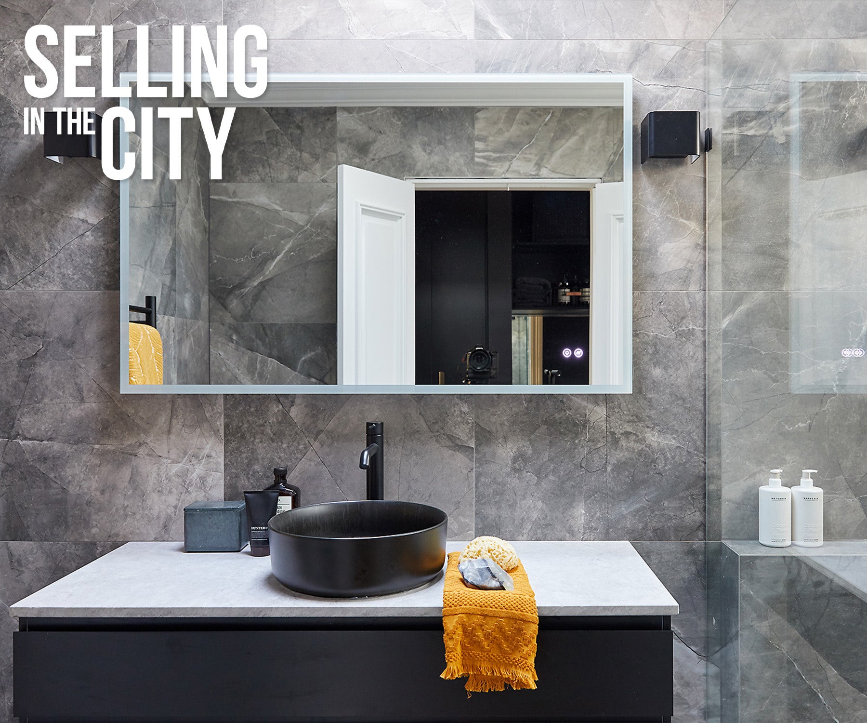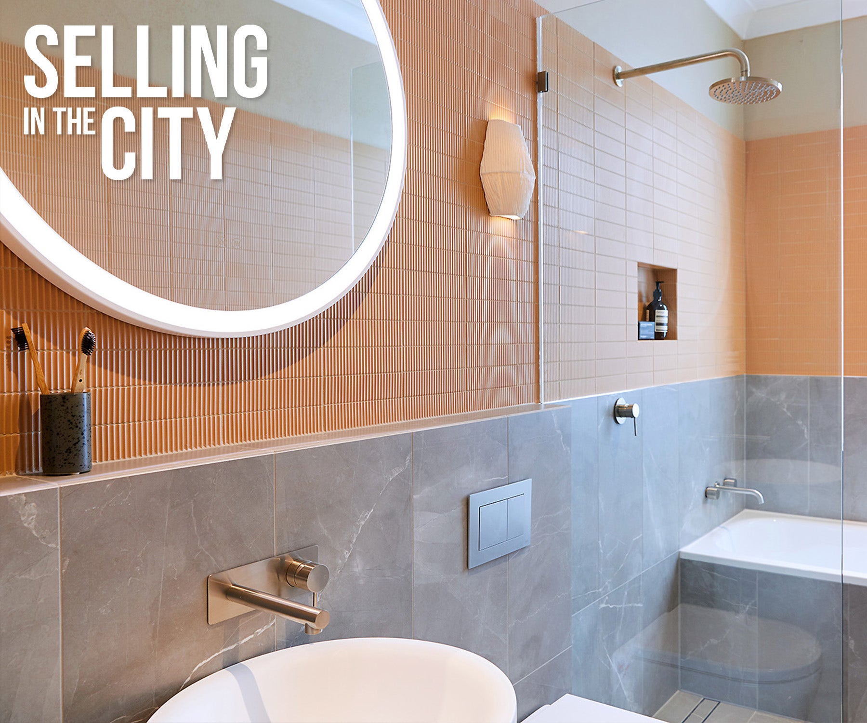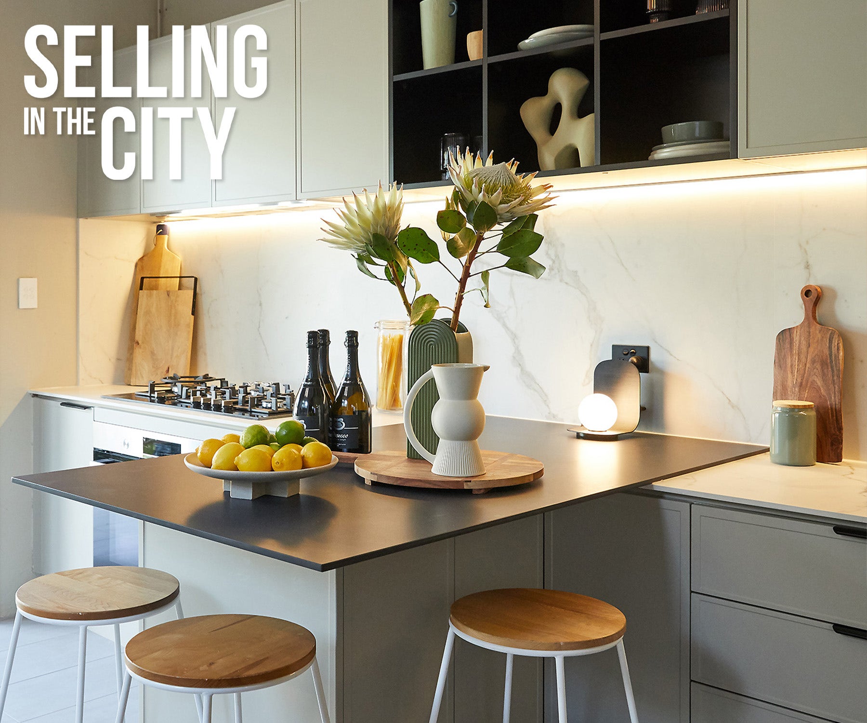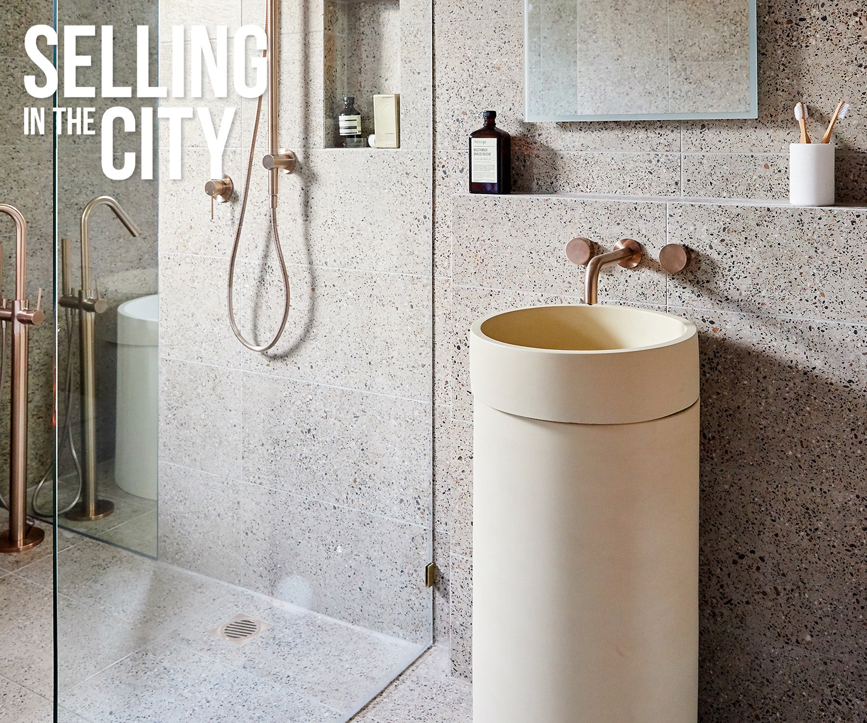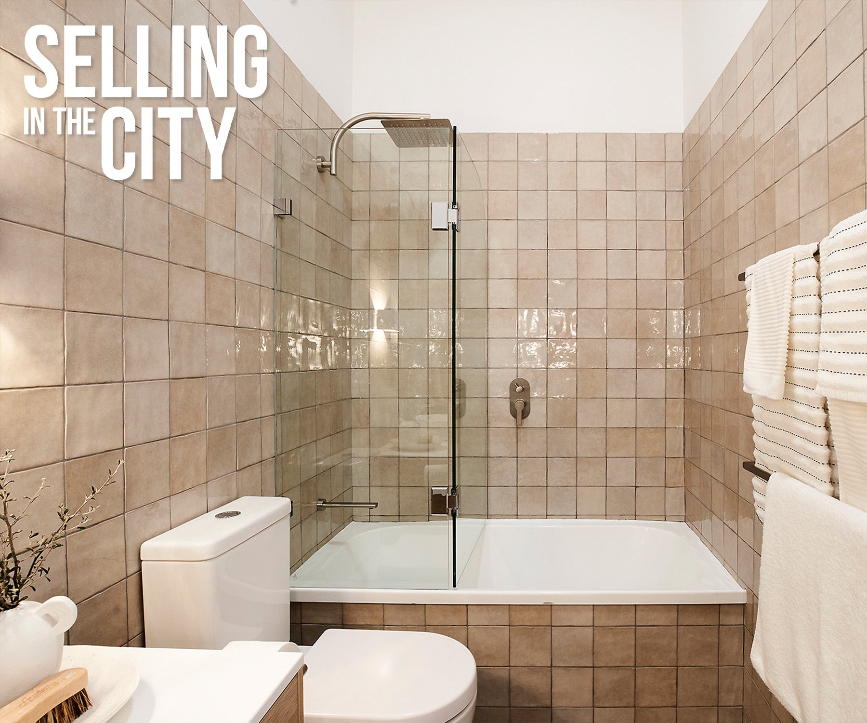


Selling in the City 2022
Richmond VIC
Richmond has it all - food, music, sport, but for homeowners Tom and Rhyl they need more space for a family. After recently getting married and thoughts of starting their own family Tom and Rhyl have plans to sell their first home together for something bigger in the area.
The Selling in the City team, Landscape Artist Paddy Milne and award-winning Interior Designer Rosie Morley, hit the streets of Richmond to find out what’s in the fabric of the suburb and in doing so are left a little worse for wear.


Richmond, the neutral zone that sits in between Melbourne’s classic north and south divide. It’s a place of contradictions, where two ends of every spectrum happily co-exist. From highly curated retailers to boarded up shopfronts. From the cheap eats on Victoria Street to the start-up savvy eateries on Swan. From a strong music culture to the sports mad set. It’s the melting pot where Melbournians can meet, no matter where they’re from.
Tom and Rhyl purchased their two-bedroom cottage three years ago. However, the recently married couple want a family and are ready to sell and upsize so they can start to make their dream a reality.
They’re hoping to get $1.7m, which is the price of a bigger property in the same area. Problem is, Tom and Rhyl’s two-bedder is valued between $1.2m and $1.4m.
With a budget of $140k, Rosie and Paddy need to weave some serious magic to get this one over the line. A bold move is deemed mandatory, with a complete reshuffle of the floorplan and an additional room to cement the footprint.
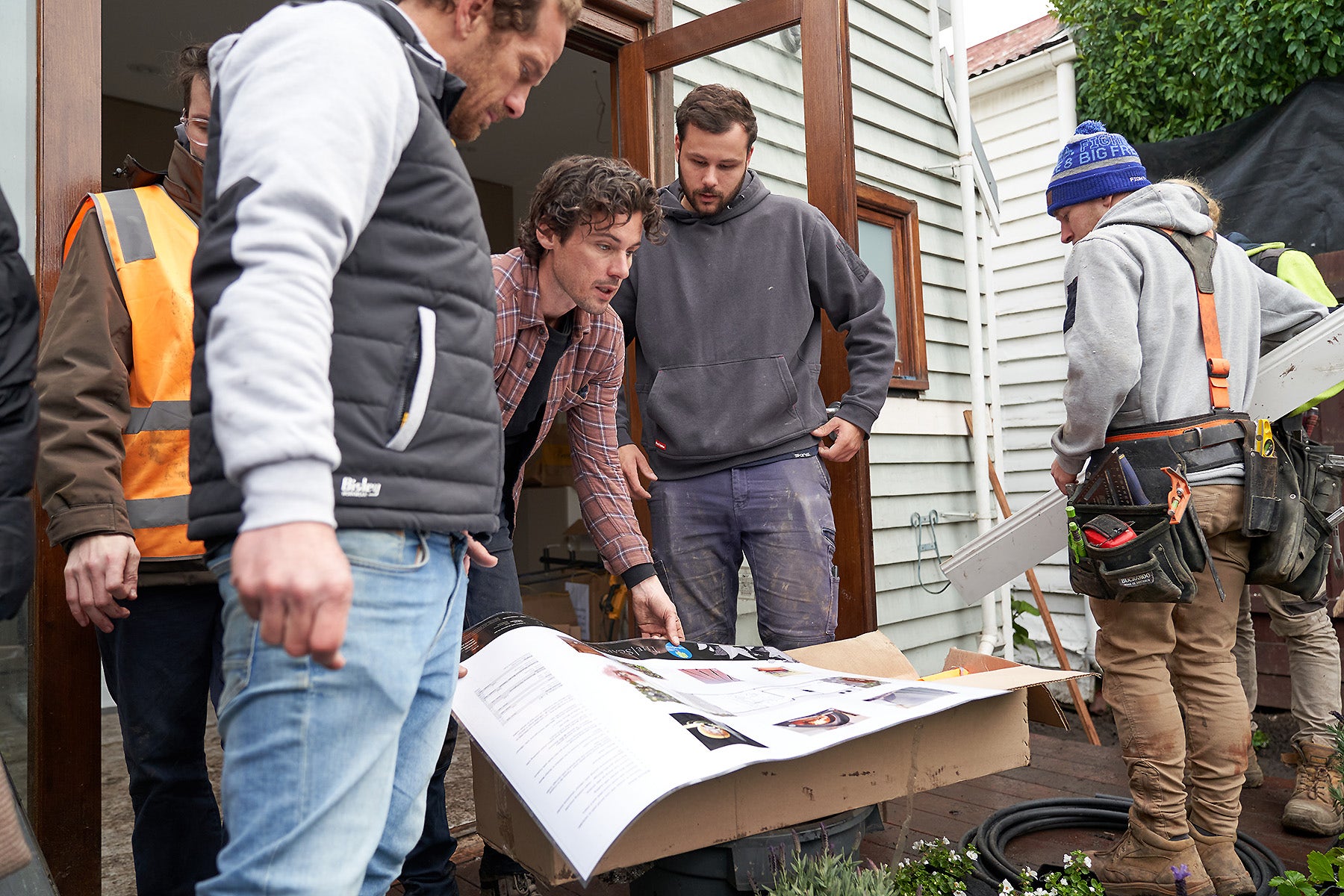

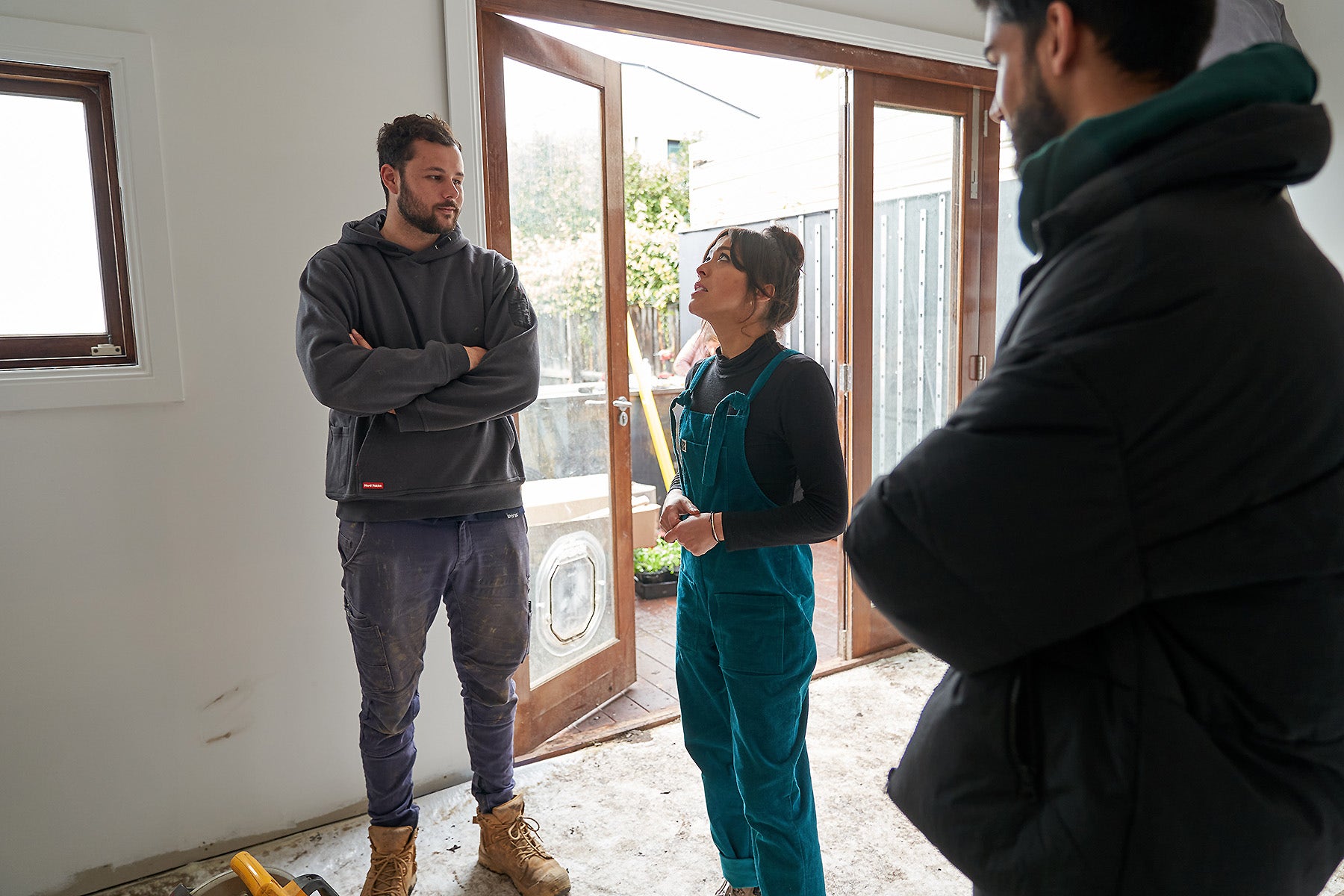

Bathroom - Before


The biggest tactical move is the introduction of a second bathroom to the main bedroom, with the two bathrooms drawing upon the opposing nature of Richmond’s surrounding suburbs – a darker matte finish for the ensuite versus a lighter gloss finish to the main bathroom.
Featured Products:
Floor Tiles: Belga Grey GL-Vit Text 450x450
Wall Tiles: Tetra Pavilion Satin 130x130 Structured Cinnamon Stick
Wall Tiles: Tetra Pavilion Gloss 130x130 Structured Sesame
Delaware 1200 NTH WH E/Oak F/Pull All M/Wh Bas E/Oak Lam Top
Arch LED Mirror 500X900 Brushed Nickel
Lina Vessel Basin Mixer Brush Nickel
Lina Wall/Shower Mixer W Divertor Brush Nickel
Lina Toilet Roll Holder Brush Nickel
Lina Wall/Shower Mixer Brush Nickel
Lina Shower Head 250 Brush Nickel
Lina Curved Shower Arm 412 Brush Nickel
Lina Single Towel Rail 800 Brush Nickel
Lina Bath/Basin Outlet 180 Brush Nickel
Empire Back To Wall Toilet Suite S Trap 160-230 Gloss White
Art Bath Pop Down Waste 40mm Chrome
Art Square Grate 110x110x100mm Ssteel
1.0m Slim Tile Ins 100x26 Silver STI Lauxes
Bathroom - After
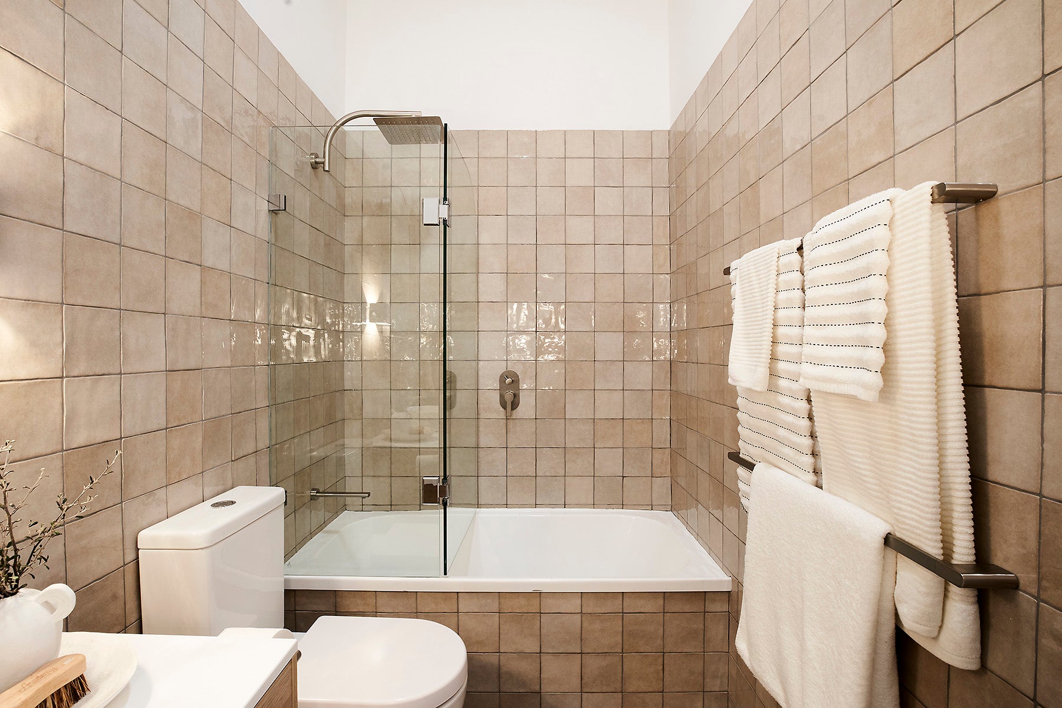

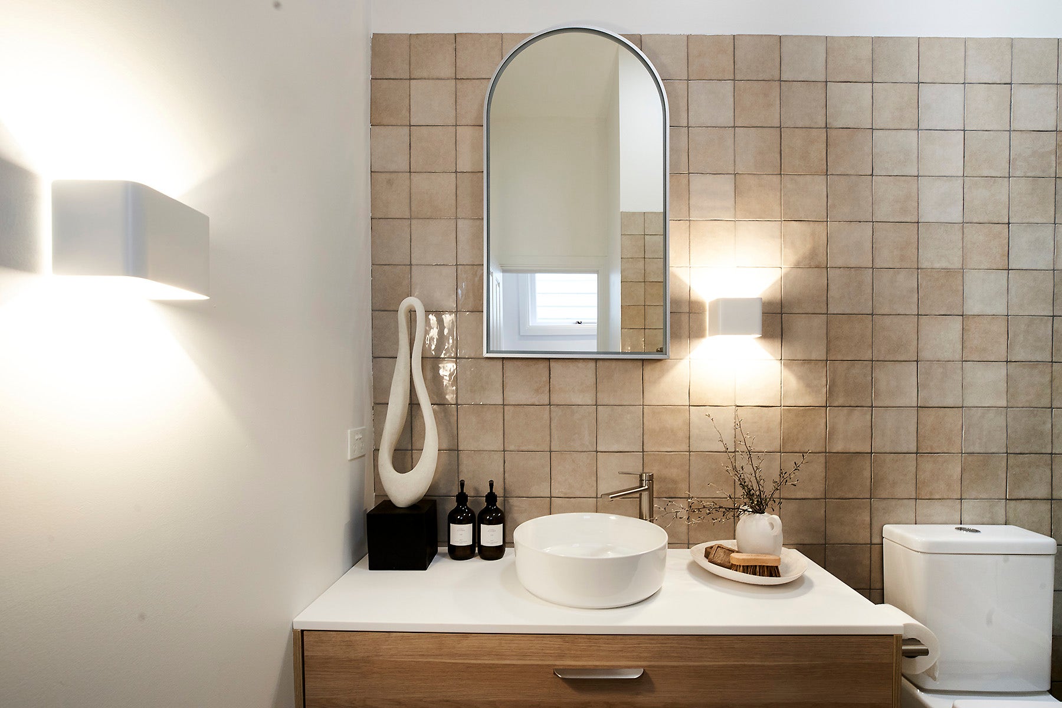

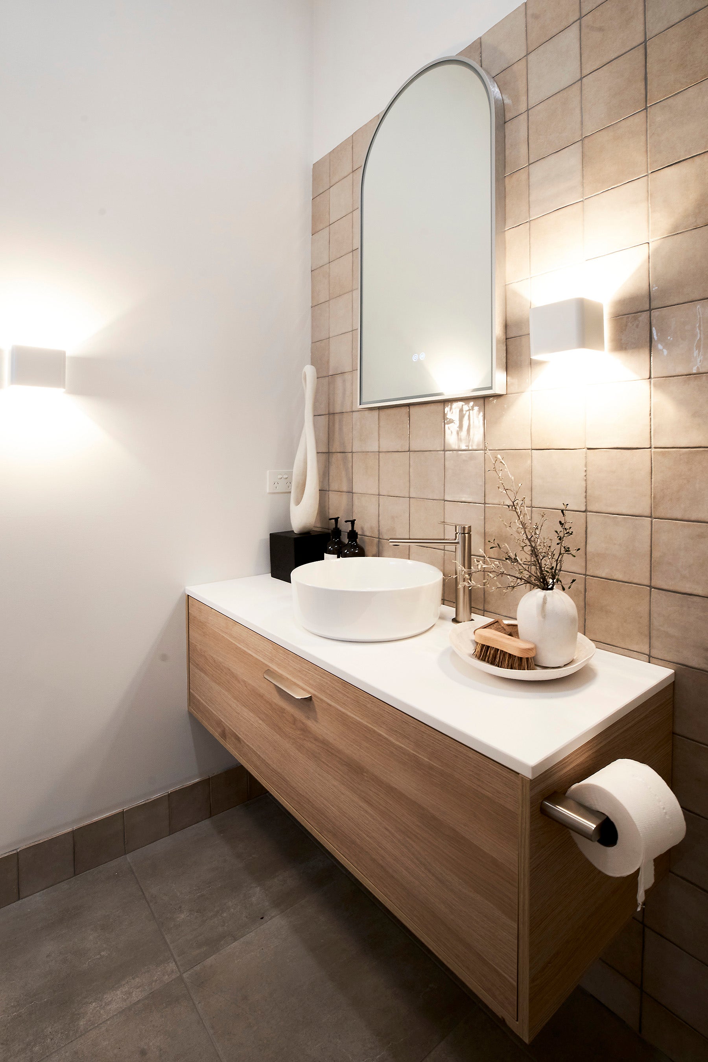

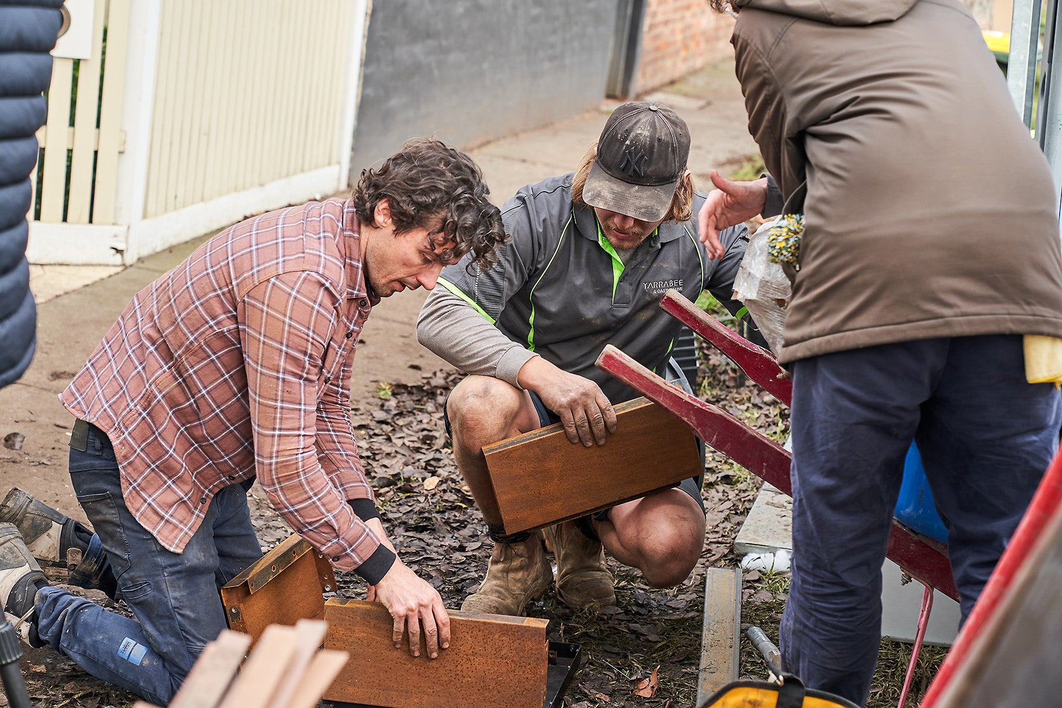

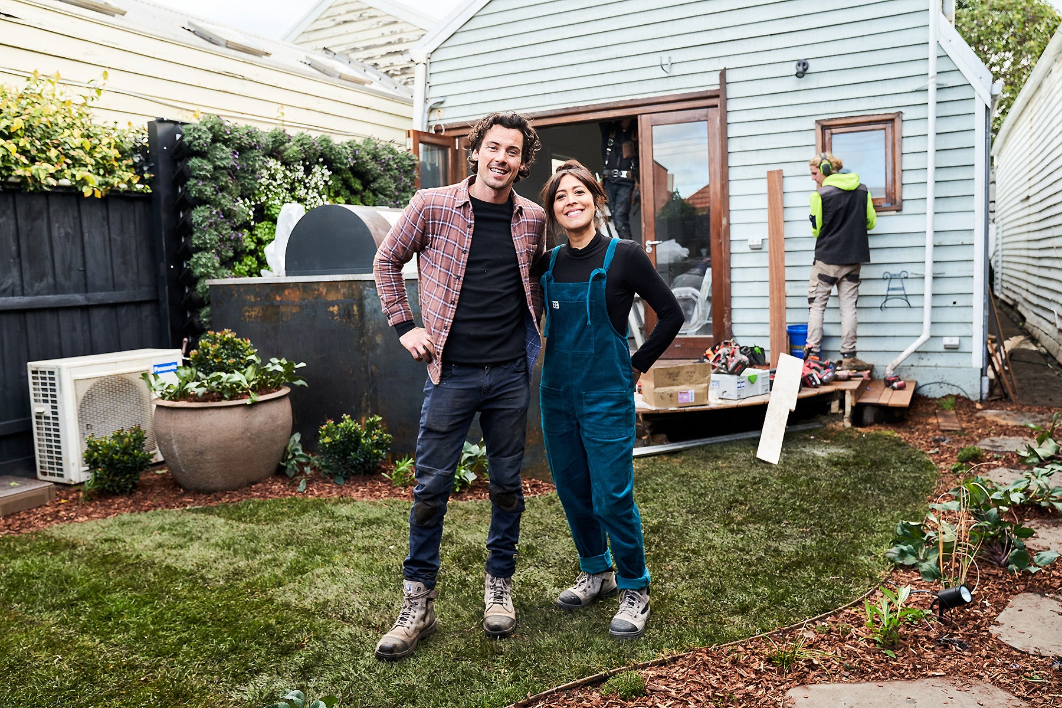

Paddy’s plan is also on point. Out back, he aligns the indoor living area with the garden overflow. It’s an entertainer’s delight with a built-in Wood Fire Pizza Oven, outdoor dining area, and vertical garden complete with herbs for pizza and cocktail garnishes.
Ensuite - After
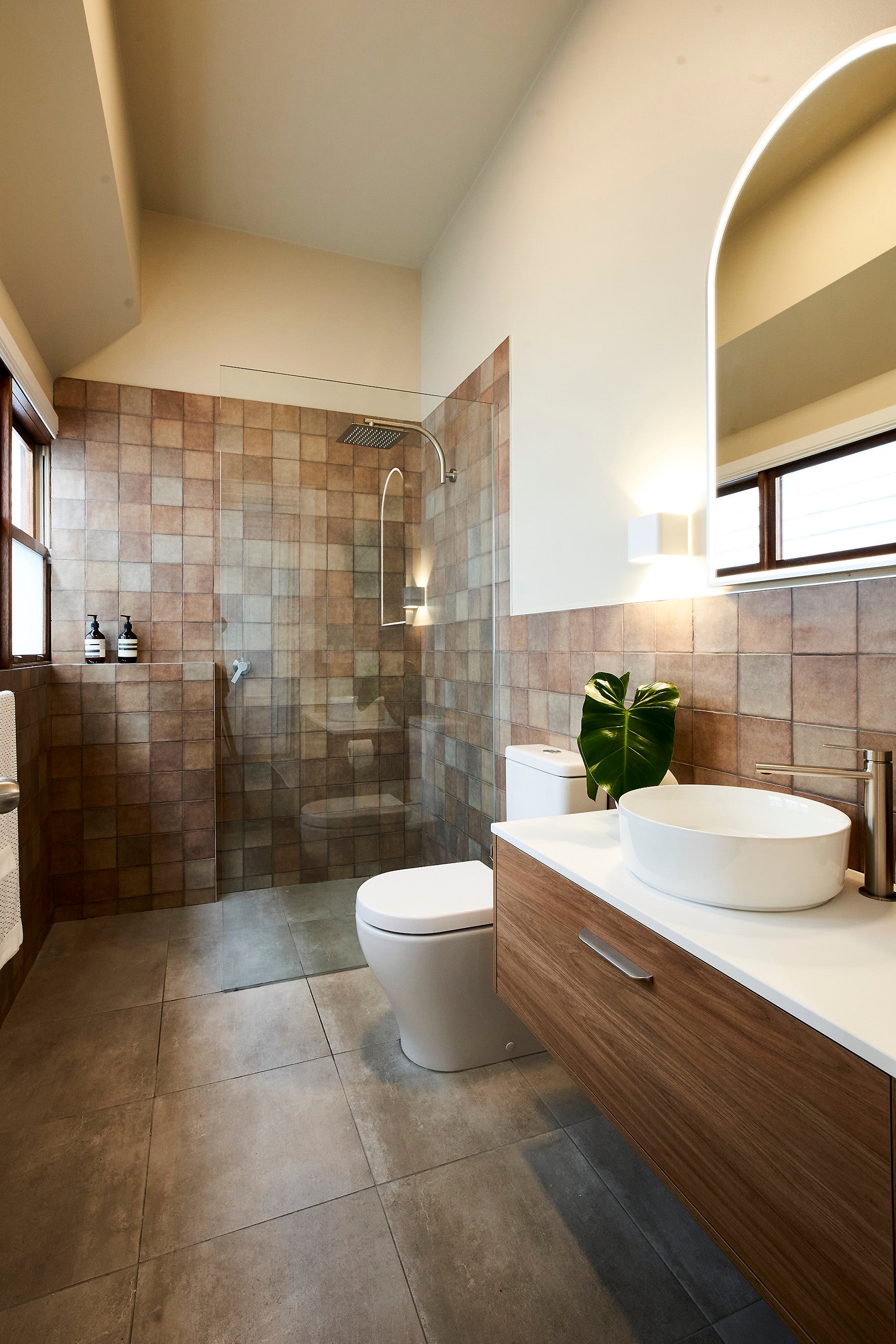

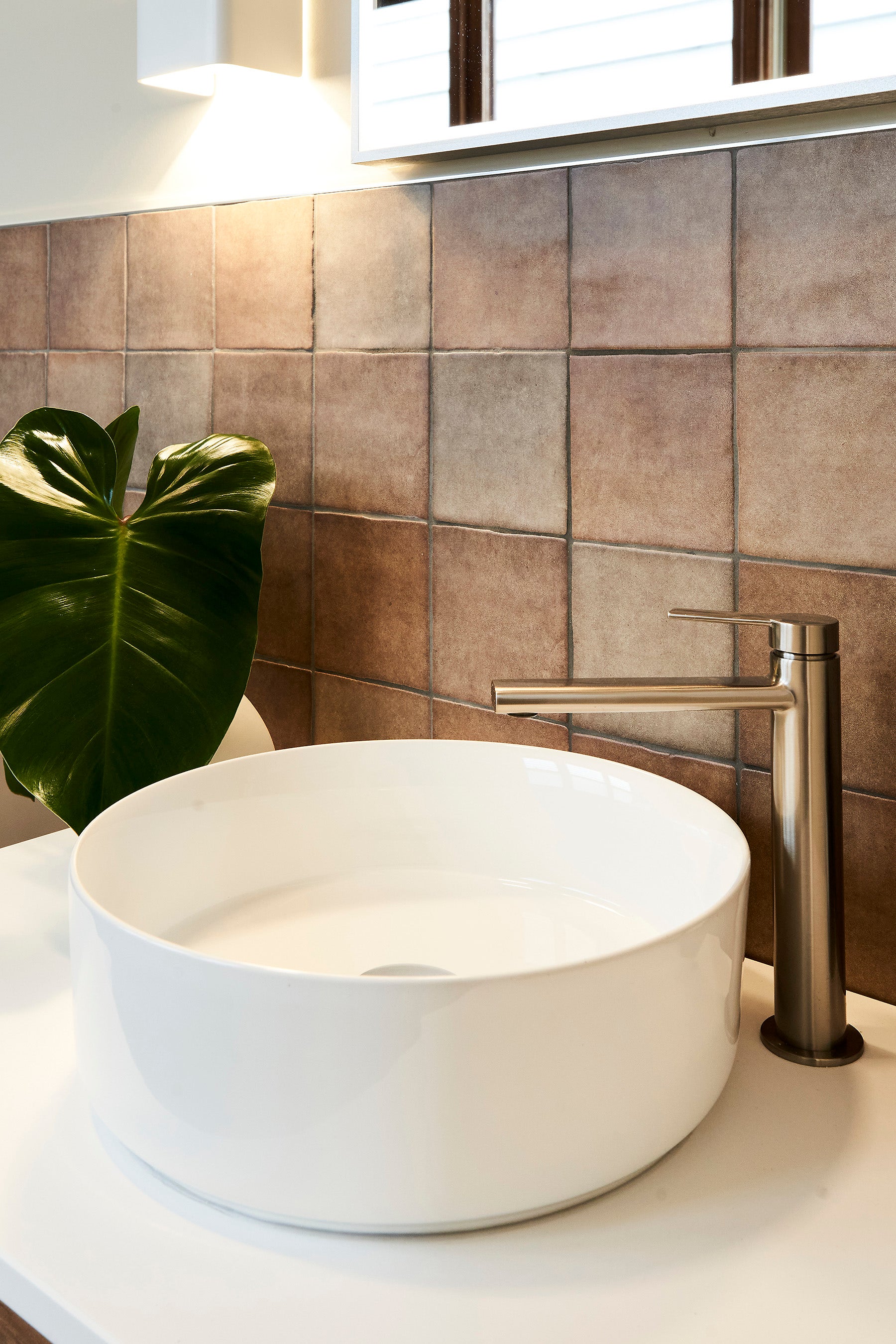

Ready to Sell!
To attract the wide range of people drawn to Richmond, a neutral palette is chosen with Rosie utilising texture to elevate what could be a very simple aesthetic.
Rosie's decision to move the kitchen so it leads directly onto the garden is inspired, using sleek cabinetry and textured stone to blend seamlessly with the areas shared lounge and dining space.
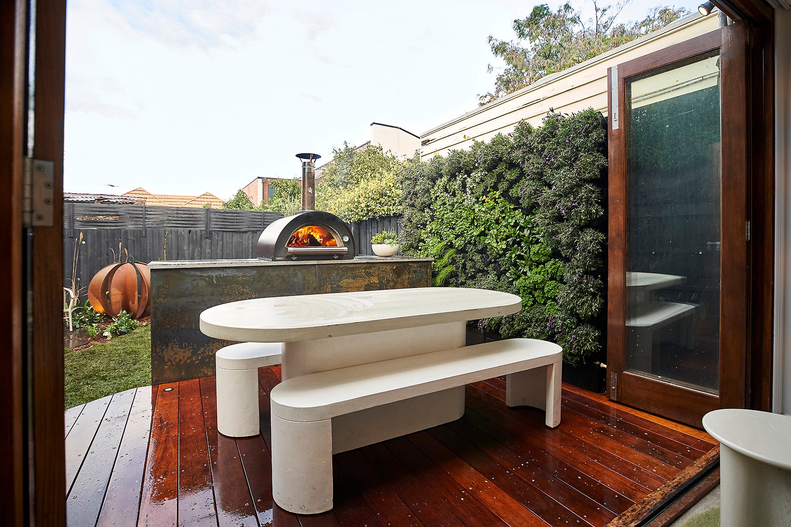

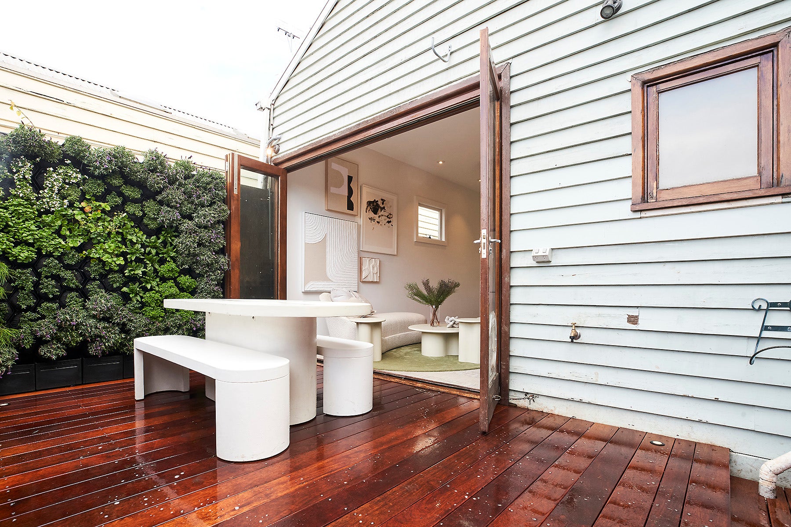

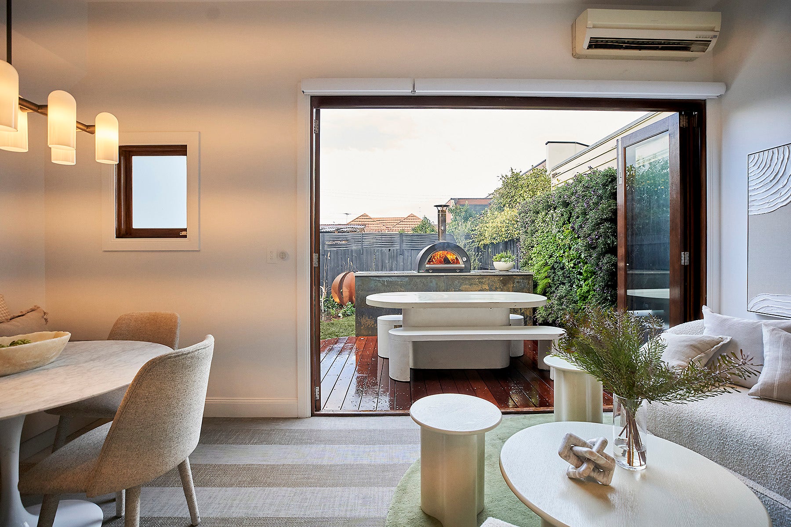

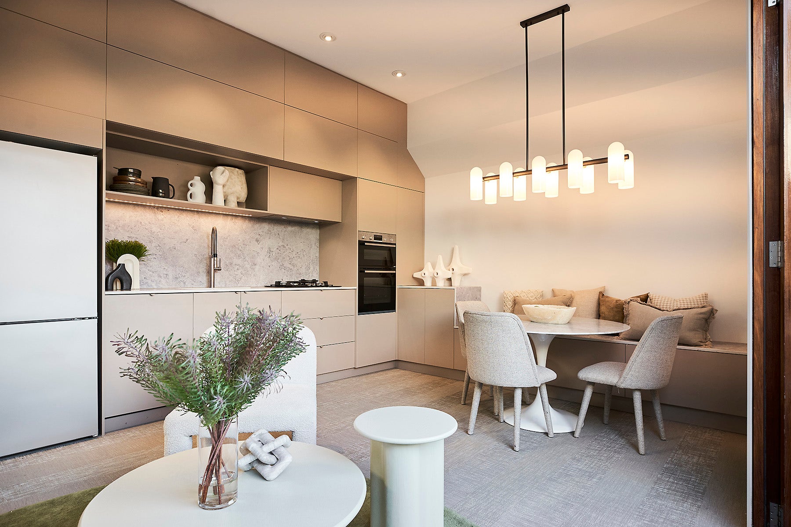

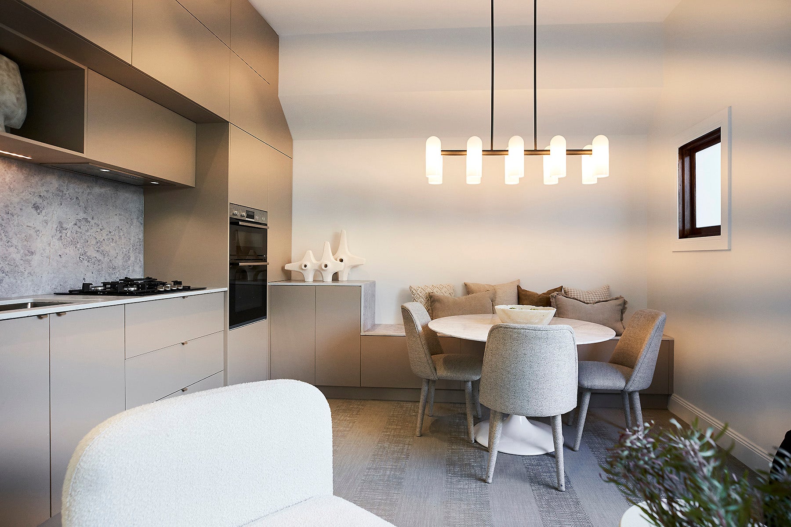

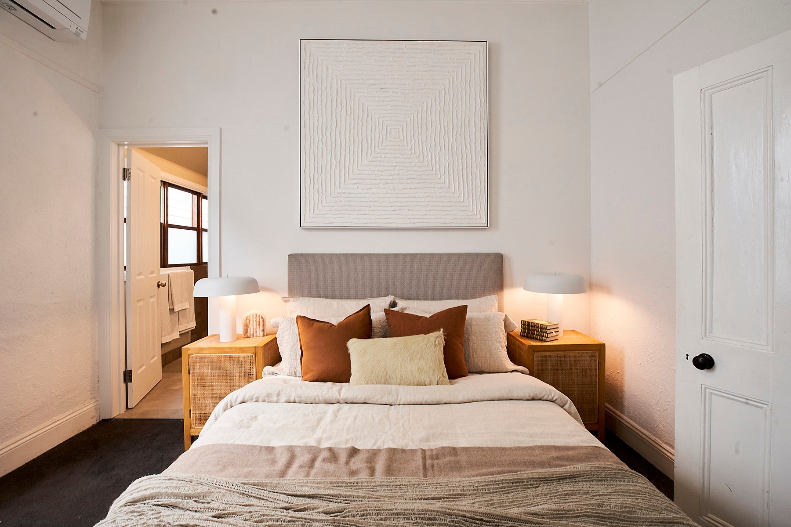

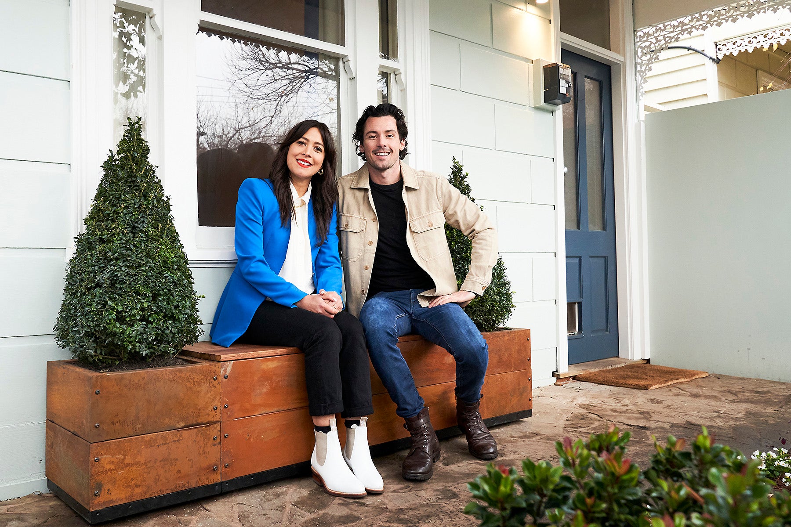

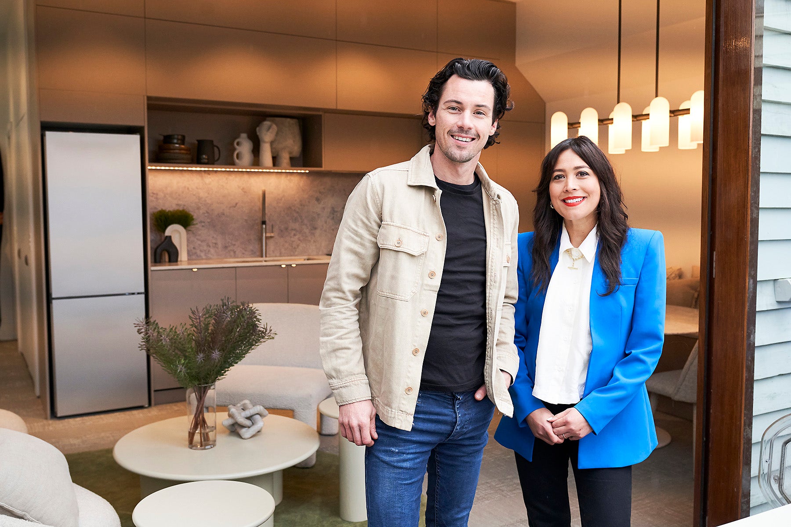

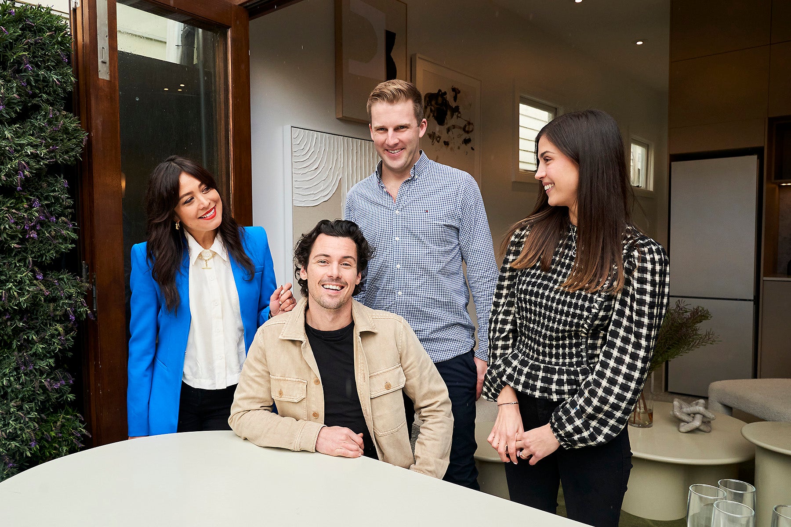



Catch up on the transformation!
Stream all episodes of the Foxtel Original series #SellingInTheCity at Foxtel on demand





































