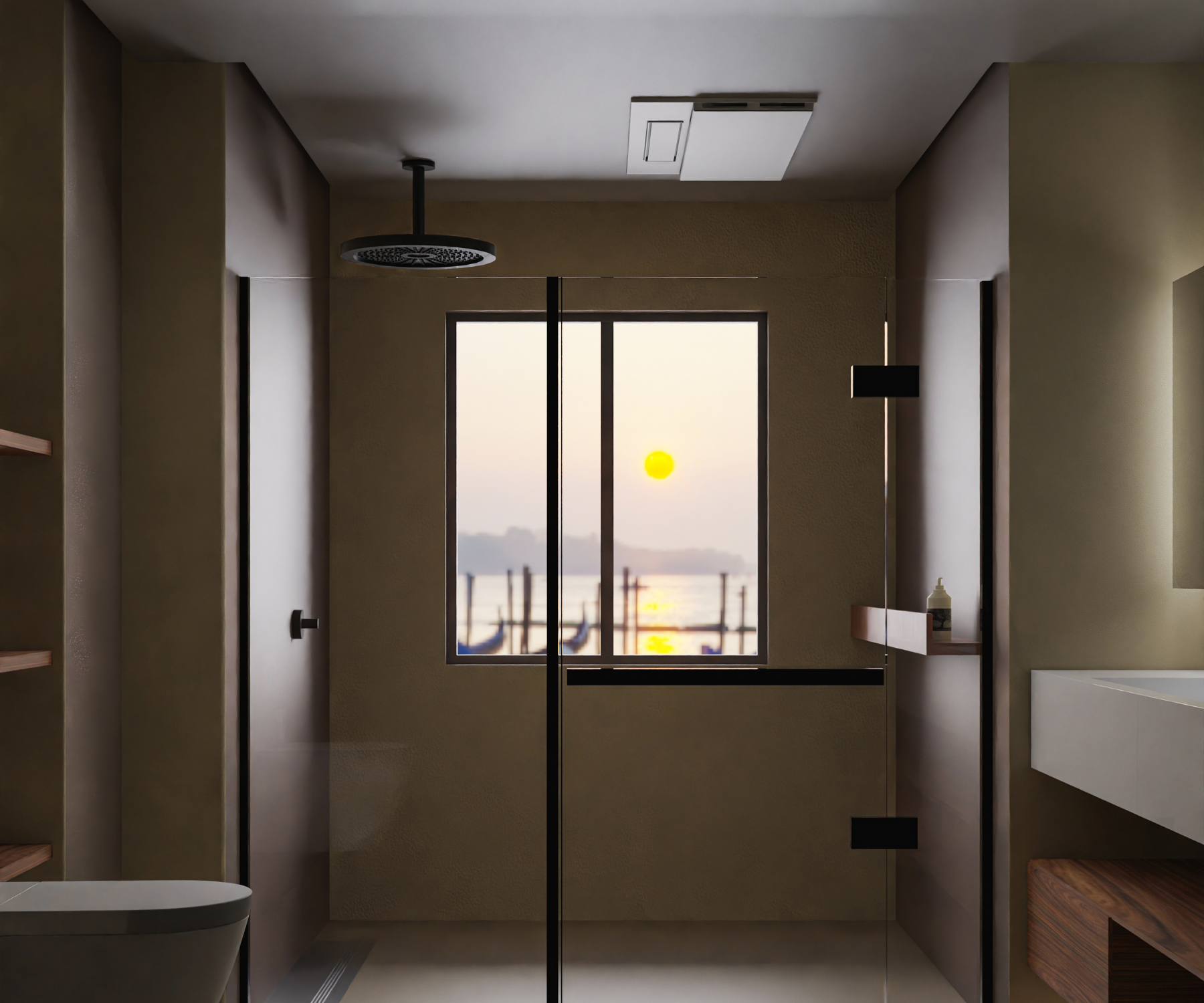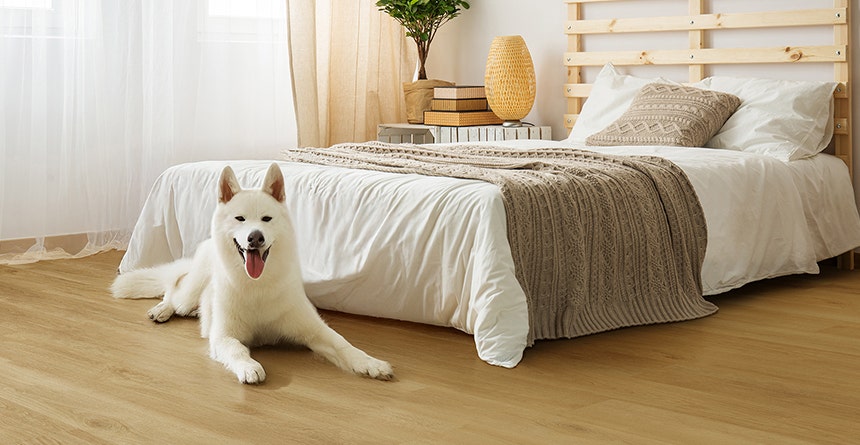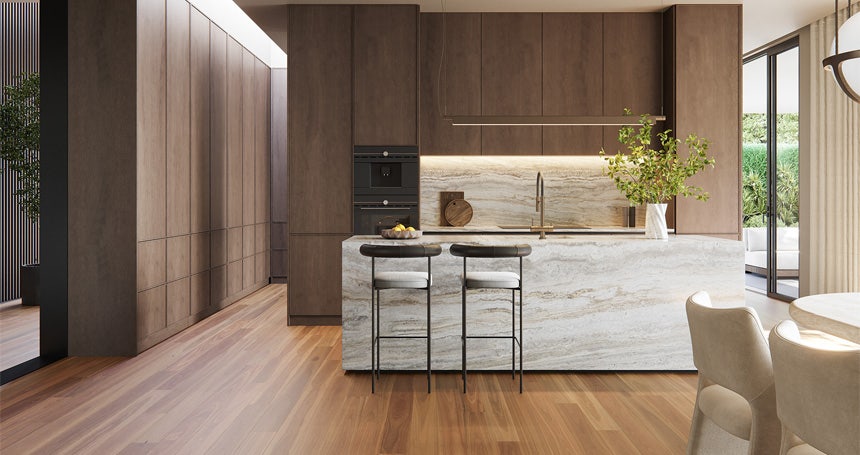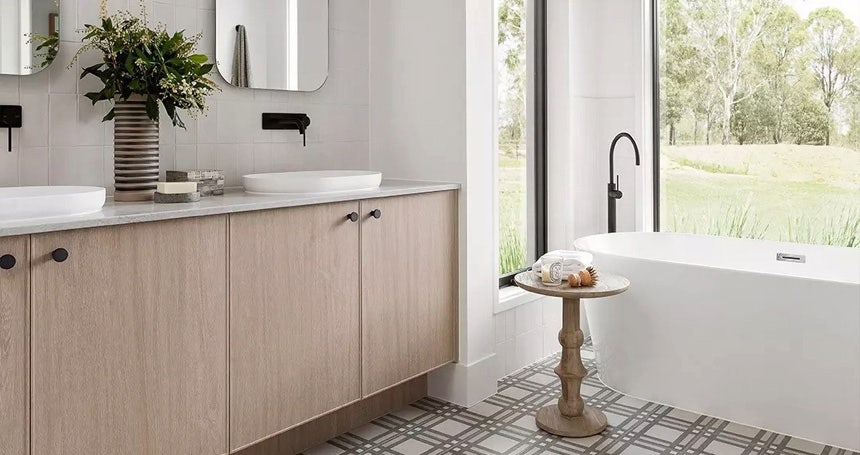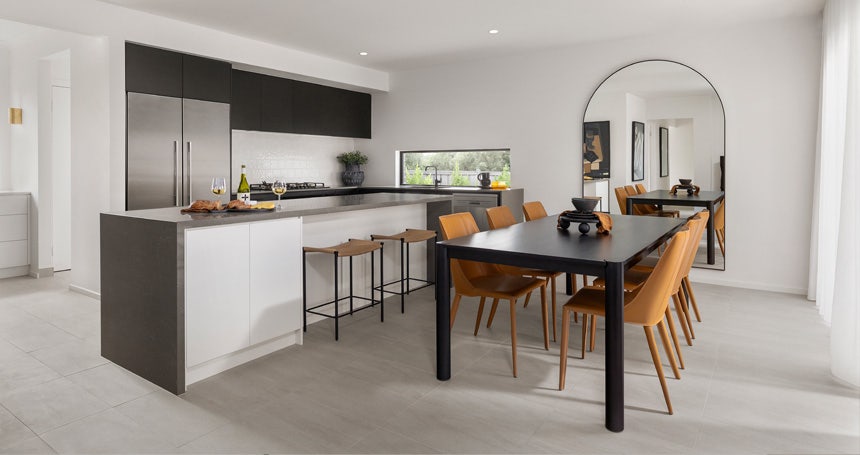The store will not work correctly in the case when cookies are disabled.
JavaScript seems to be disabled in your browser. For the best experience on our site, be sure to turn on Javascript in your browser.
Our Content
Think of it as your front-row VIP pass to all things Beaumont Tiles, tile tips, styles, up and coming and all things news with Beaumonts.
Toggle Nav
Publish Date (default) Position Title
An innovative masterpiece that draws inspiration from the natural world - it's Beaumonts Tile Of The Year!
Read more Looking for the perfect flooring for busy homes? Discover the best hybrid flooring options built to handle high-traffic living...
Read more Welcome to our ultimate flooring guide! Get expert insights, tips on all things hardwood, laminate, tiles, and more...
Read more Dream of a home makeover or a little extra cash? Purchase your new hard flooring from Beaumont Tiles and you could win $5,000 CASH...
Read more A beautifully designed space bathed in the elegance of Ava Blackbutt Hybrid, with its meticulously crafted timber hues, yet impervious...
Read more From the heart of your bustling kitchen to the peaceful sanctuary of your family room, the Australis Blackbutt flooring has infused...
Read more Transcend the ordinary and invoke an everlasting sense of warmth in your next project with the durable Mystic Warm Oak laminate...
Read more Imagine a floor that whispers warmth and comfort underfoot, while standing resilient against the demands of a bustling life...
Read more Welcome to our hard flooring blog! Get expert insights, tips, and trends on all things hardwood, laminate, tile, and more...
Read more A fusing of flooring technologies to create multi-layered rigid floating floors that are super-fast and easy to install...
Read more Elevate your home interiors with stunning engineered timber flooring. Check out our blog for everything you need to know. ...
Read more Step into luxury with our vinyl flooring blog! From style tips to installation tricks, discover the beauty of vinyl in every step...
Read more Step up your flooring game and join us on a journey to discover the beauty and versatility of laminate flooring! Check out our blog...
Read more Step into a bathroom where tranquility meets high fashion...
Read more This open living space seamlessly blends contemporary style with a touch of artisan charm, thanks to the thoughtful selection of tiles...
Read more Back To Top
@beaumont.tiles
#ichosebeaumonts We love seeing the amazing transformations our clever customers create, why not share yours at #ichosebeaumonts .
Whether you’re a seasoned renovator, a first time DIYer, one of Australia’s best builders or a star from Australia’s best renovation shows we love to share your story and inspire others!

